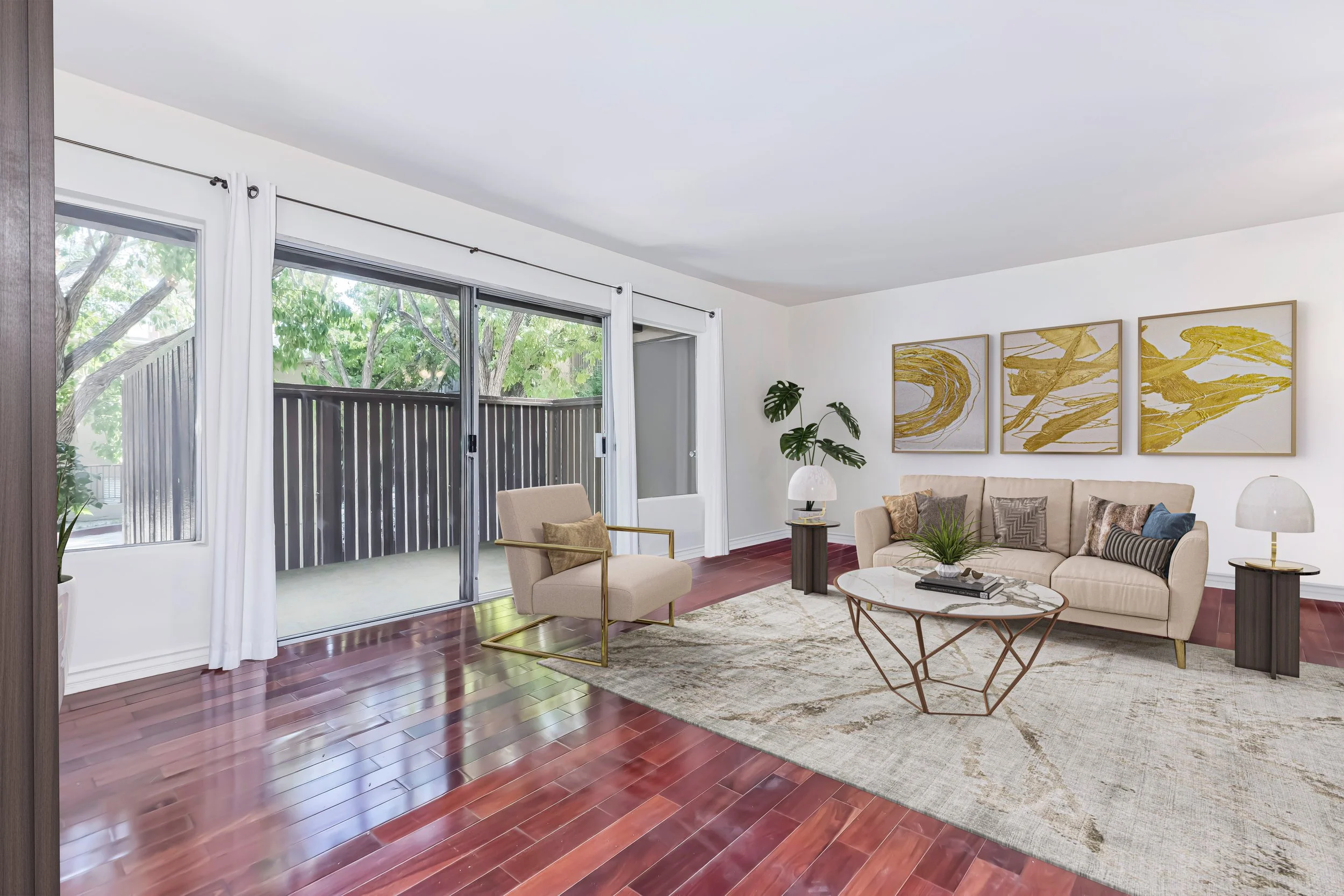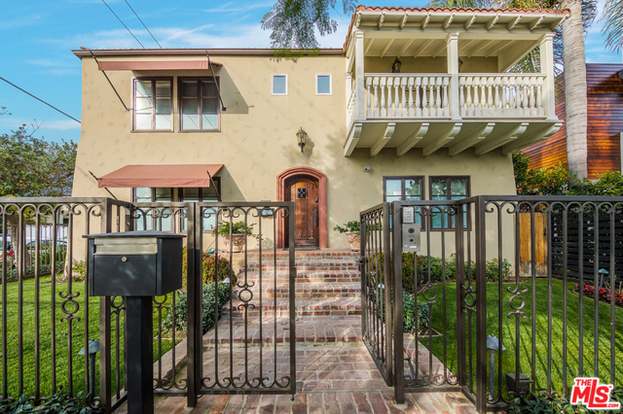

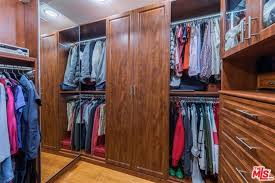
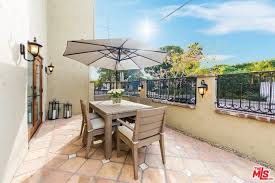
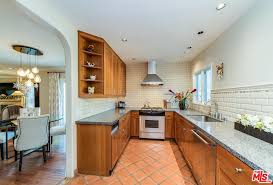
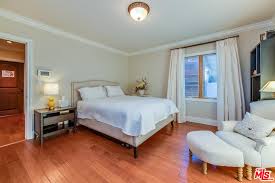
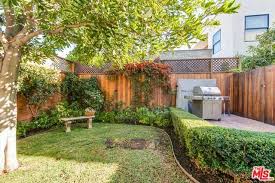
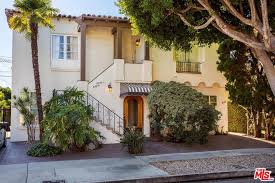
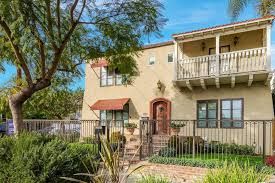
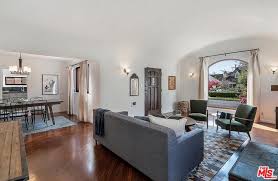
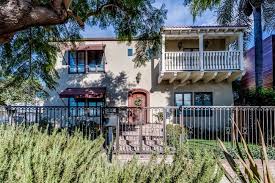
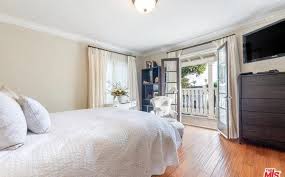

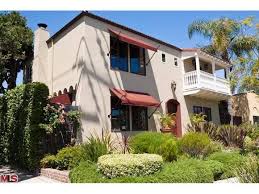
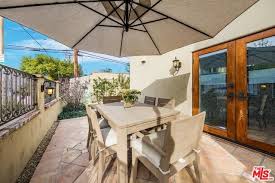
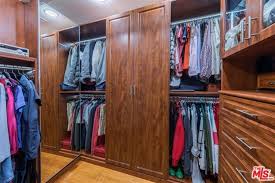
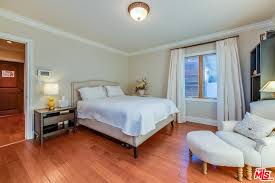



About This Property
Gorgeous remodeled Spanish home with expansive outdoor living in one of the most sought after neighborhoods in West Hollywood. This gated and private two-story, 4-bedroom, 4-bathroom home is surrounded by lush landscaping and a raised patio perfect for entertaining and al fresco dining, and a separate maids quarters with kitchenette, living room and walk-in closet.. The inside boasts a large gourmet kitchen with terra cotta floors, an open living room with dining area and a master suite complete with a fireplace, walk-in closets and luxury cabinetry, plus great natural lighting. Additional highlights include crown moldings throughout, newer hardwood floors, 3 fireplaces, two-car garage, and a guest bedroom/office with balcony overlooking the private lush landscaping.



